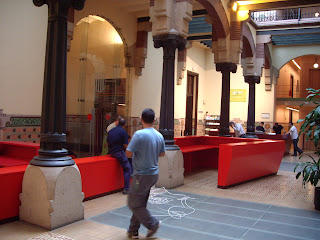
Cover and back-cover


Full article in internet:
http://www.arhitext.com/english/2011/06/camelia-sisak-%E2%80%93-on-game/
More information about the project under the Ave Maria tag
http://raichdelrio.blogspot.com/2009/01/access-hall-of-ave-maria-barcelona.html
More information about us at
http://www.raichdelrio.com/





































