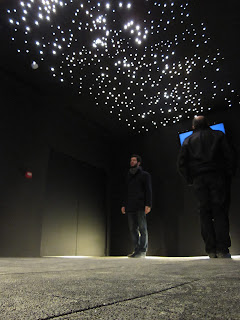3 for architectural concept



1 for materials

And 2 more for installations concept.


The rest will be kept in the hidden...
More info about this project under the UPC label
http://raichdelrio.blogspot.com/search/label/_UPC
More information about us at
http://www.raichdelrio.com/


















































