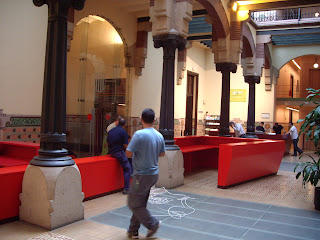It works at full capacity now (we still don't have the figures, we'll let you know) and has all the left details (socles, plants furniture...).
Here some images I took. They are a little bit missleading in terms of feeling (it's a very calm space) but I think they'll be useful to understand a little bit more the space.
More information about this project and previous versions under the OAC tag
http://raichdelrio.blogspot.com/search/label/oac%20girona
More information about us at
http://www.raichdelrio.com/

Entrance counter, with street (allways very important) at your right. At your right "first level" attention.

"First level" attention vith view of street.

"Second level" attention from the mid-level ("third level" attention).

"Second level" attention with first waiting area.

"Second level" attention. The two counters against the wall. The closet sometimes is against the wall and other is recessed creating a more private working space.

"Second level" attention with waiting area at your left.

Kids' space with waiting area and "second level" attetion counters.

"Second level" attention with connection to "first level" attention.

"Second level" attention with hanging lamps.

"First level" attention from the connection to "second level" attention. From right to left: counters, then waiting area, then more counters then entrance counters.

Entrance area. Courriers counter and entrance counter. Entrance to the office is in between those two counters.
More information about this project and previous versions under the OAC tag
http://raichdelrio.blogspot.com/search/label/oac%20girona
More information about us at
http://www.raichdelrio.com/












































