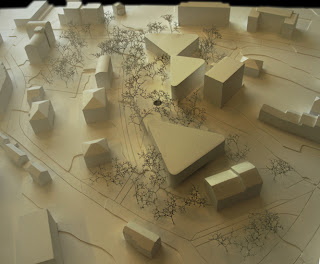
Today we present a competition in Allschwil, next to Basel, Switzerland.
Done with Davide Lorenzato Arqs, Martin Kurmann Arqs and the collaboration of Xmade (http://www.xmade.eu/) and renderings by DL+ Rendering (http://www.dlplus.tk/)

The competition asked for the creation of a primary and secondary school with day-school, music school and gym, a big program for a sprawl with very small tissue.

On site view showed us the only free space of big size in the area.

And some small schools in the area, each with its own controlled exterior space.

Very fast we came with the idea of raising the floor to put program below it and maintain the usable free space.

First operation: modify ground floor to be protected from floods.

Second operation: put the big program a cut it to allow circulation.

Third operation: cover with a new ground and plant trees: recuperate nature.

Forth operation: place the classroom program as houses, taken from the environment.

With this operation we were able to maintain the "empty" space, creating controlled spaces for the kids and recognizable schools, at a more human scale.

The resulting spaces were carefully set to relate to the environment.

Creating entrance spaces related to urban voids.

Or central voids as a relational space for the kids.

With this double scale of big pieces in ground floor

And small pieces in upper floors we were able to create a good relation with the empty space.

Each program "owned" an exterior space both in ground floor.

And in the p+1 new floor.

Creating a school that, even with the program we had to accommodate, was able to merge with the surroundings.

Becoming part of the neighbourhood and maintaining the void.

Model shows the classrooms as "found shapes" in the environment.

Here we can see the raised floor that accommodates the big program below, and creates a big central patio as reunion space.

The upper platform created entrance porches from both arrival streets.

Entrance patio for primary school.

Ground floor rising to create elevated platform.

The five houses: two for primary school, two for secondary school and one for administration, each with its "own" exterior space and without interactions between primary and secondary school.

Program.

-2: gym.

-1: technical rooms.

+0: day school, music school, workshops, gym and access to administration, primary and secondary school.

+1: primary school with controlled exterior space, secondary school and administration with controlled exterior space.

+2: primary and secondary school.

+3: primary and secondary school.

+4: secondary school.

Roof tops showing the small scale of the actuation.

Circulations: the big rocks in ground floor break to create circulation.

Those circulation spaces are colour as the housing to generate attachment to the school.

Gym as underground space in contact with patio and secondary school lobby.

The facade was of concrete and certain ceramic details, with colour corresponding to the program.

Frontal view showing the idea of the school as a small town.

Ground floor was formalized with big openings while the classrooms had a "domestic" scale.

Primary school yellow, secondary school was blue and administration was white.

The creation of big relation spaces both in ground and first floor would allow for intense social interaction.

Sinking the gym liberated big areas.

An exterior concrete shell with colour cuts.
More information about the project under the _allschwil tag
http://raichdelrio.blogspot.com/search/label/_allschwil
More about us at
http://www.raichdelrio.com
http://raichdelrio.blogspot.com




































