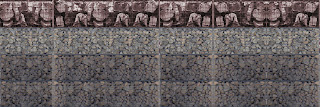Now we'll have to come with a nice colour scheme...
Some photos of the wall in place and construction process:
The two inferior rows are small dark colored stones.
The intermediate one is small light colored stones.
The upper one is big dark colored stones.
Color changes will be maximized when the rain takes a way the dust.
The wall change dramatically the appareance according to light.
Or to the views.
Having several material qualities.
A small resting area is created.
Constructio process photos.
View from the river.
Creating a space to hide the rubish.
Wall was created with two people: one in the machine and the other one on site.
Wall going up.
View from the road.
More info about this project under the Aigua de Ribes tag
http://raichdelrio.blogspot.com/search/label/_aigua%20de%20ribes
More info about us
www.raichdelrio.com
raichdelrio.blogspot.com







































