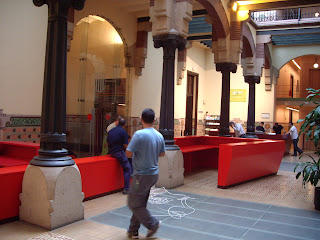We thought of a section, a roof which would give the functions by its high: a section that starts in the street, the most public area, then come into the office in the waiting areas (so they are active, not closed spaces), then the attention areas, a little bit lower (and then intimate), and then the ceilling would become really low and transform into the wall, giving this way an unitary space, and not any more a line between administration and citzens. And behind this world the private world, this time square and calmed.
So this would be a unitary space defined by it's highs, a common place filled with activity. We also imagined colours in the back, defining the different areas (urbanism, driving licenses...): departments wouldn't be any more a line with a glass, they would be desks arround the space, each of them with a civil servant and a citzen.

Afterwards we got asked to delvelop more this idea and bring it to a possible reality, this time with mesures, highs, number of desks... The basic ideas were kept, and further developed: the colours became a pattern, the points where the ceilling toched the ground became "trees", areas got hierarchized...

As a first step, appeared two main areas, a reception area where fast steps where done and people would get basic information (about the office but also about the administration) and a more intimate area with the main steps. The lobby area (at the right of the image) is higher, with special furniture and people will stay there few time. The attention area (at the left of the image) is lower, with standard furniture and people may stay there longer.

The colour pattern got more developed and becomed a specific pattern that would change in each office. The case study was the Girona office and the basic unit was the shape of Girona at the XII century. The roof marked the different functions, and you can see how it is lower in the attention areas, and grows in the waiting or exposition areas (that this time is not at the entrance but in the middle of the wating area, making it a more active place).

The entrance is higher at the beggining and lower at the end, where some fast steps are done and they need a more intimate space. You can also see a man walking to a computer with internet connection, for telematic steps.

This would be the entrance, with information desk at your right and campaing desk at your left, a special desk that activates only in high demmand operations (as competitions...)
And this would be the rear part, with the attention desk at your left and the waiting area at your right, protected by two trees, one having the information and the other having the public computers.

Once you entered, you could see the door bringing you to the next space.
The trees sometimes toched the ground, but sometimes where just growing from the wall...

In the step zone, the pattern was coloured to define the different departments. A central tree defined again the computer area but also the exhibition place, in the higher zone. Desks and waiting chairs where spread into space, giving a common and active space.
View of the step area, with information desk at the rear.
View from the street.
The pattern helps the orientation inside the office.
General view of the step area, with street simulation.






































