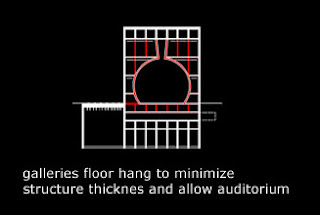Rendering by SBDA (http://sbda.cat/web/)
The project converts into pedestrian an existing street and creates a new housing volume that will act as a landmark.
The street is intended to join two different poles of development (a university area and the cathedral area) and sits next to a green area.
The project starts with the existing parcelling of the street (visible in the facades)
And joins both sides of the street making a curving score.
Over this score the different elements are placed: green areas, sitting areas and water features.
The elements slowly lose their straight lines and go to curvy lines, including the lighting elements. One of those curvy elements grows to become the housing building.
This building shows the street to the city.
The pavement enters into the building plot following the same logic.
The project also creates additional parking spaces under the street.
This way the street becomes like a path in the middle of the forest, with different zones of light and shadow.
The building has a round corner with the balconies pointing to different areas, becoming a landmark without direction.
The street creates outside resting spaces, becoming more a plaza than just a street.
The pavement takes some characters from old examples, changing the scale and use.
The street and the building create a new experience for the street.
The building starts as a circle, with 3 apartments per floor. These apartments rotate to overlook to the three features: the cathedral, the university complex and the green space. This rotation is reinforced by the balconies, which extend the day-zone of the apartments into the exterior.
The different elements of the project are united by a common language, which is adapted to each of the situations.
The day zone overlooks to the features, while the night zone overlooks at 90º. The curvy exterior is solved with straight walls, reinforcing the useful space of the apartment.
The ground floor is another circle, with another centre. The structure goes down like a forest of columns, making difficult to read the configuration of the floors, but following exactly the dividing walls.
The upper floor has a swimming pool and an overlooking deck over the city.
Section showing the different elements.
View to one of the lateral access.
View inside the street overlooking the building.
Overview of the street and building actuation.
More info about this project under the 045_mexico tag
http://raichdelrio.blogspot.ch/search/label/045_mexico
More info about us
www.raichdelrio.com
raichdelrio.blogspot.com
The day zone overlooks to the features, while the night zone overlooks at 90º. The curvy exterior is solved with straight walls, reinforcing the useful space of the apartment.
The ground floor is another circle, with another centre. The structure goes down like a forest of columns, making difficult to read the configuration of the floors, but following exactly the dividing walls.
The upper floor has a swimming pool and an overlooking deck over the city.
Section showing the different elements.
View to one of the lateral access.
View inside the street overlooking the building.
Overview of the street and building actuation.
More info about this project under the 045_mexico tag
http://raichdelrio.blogspot.ch/search/label/045_mexico
More info about us
www.raichdelrio.com
raichdelrio.blogspot.com


























































